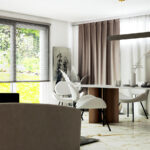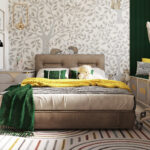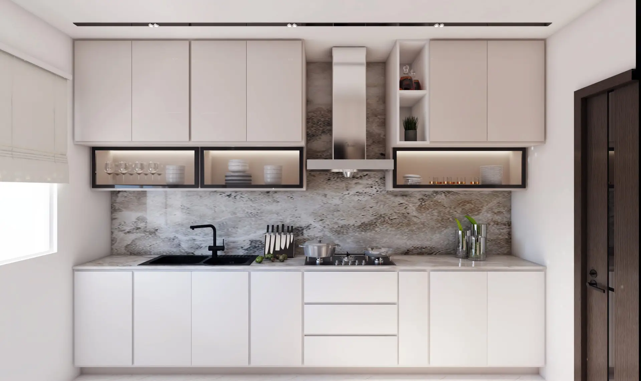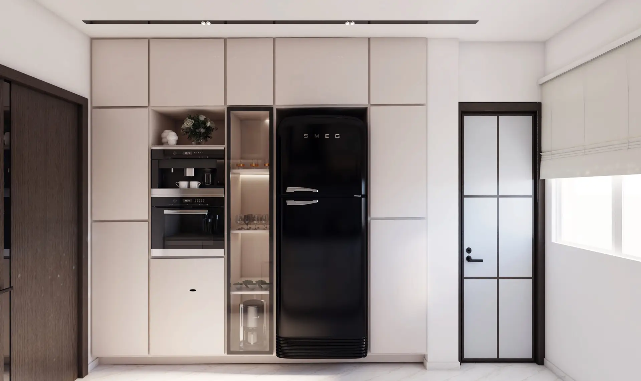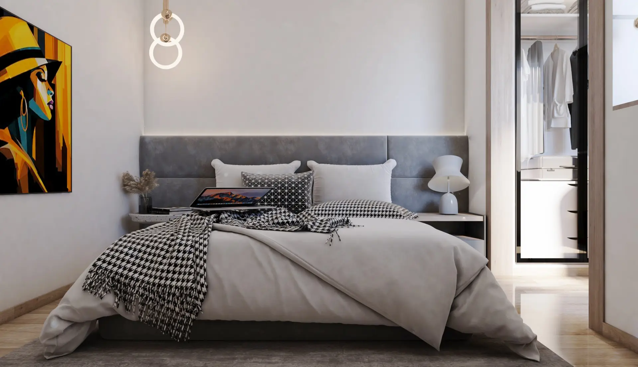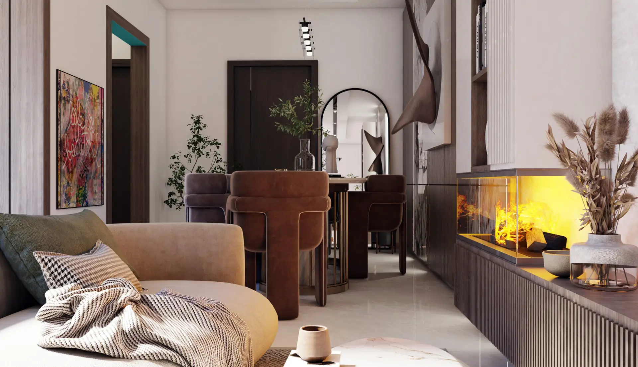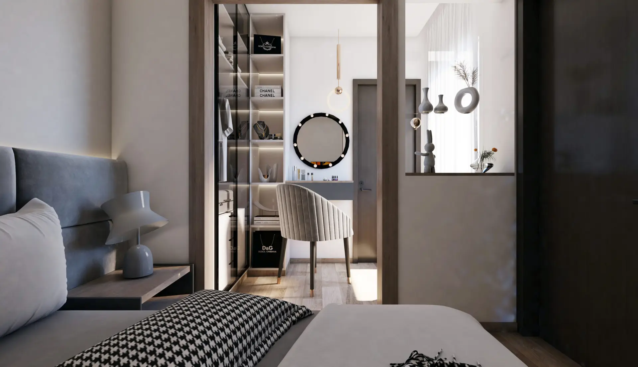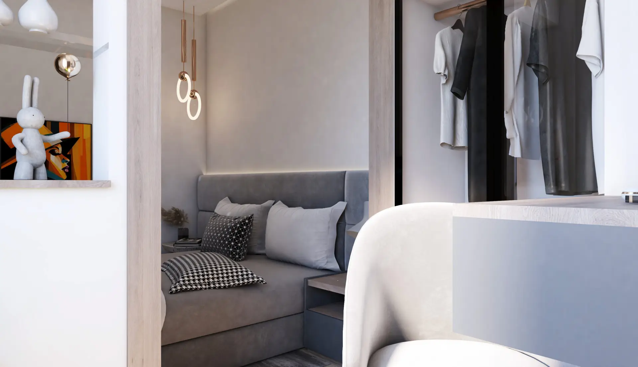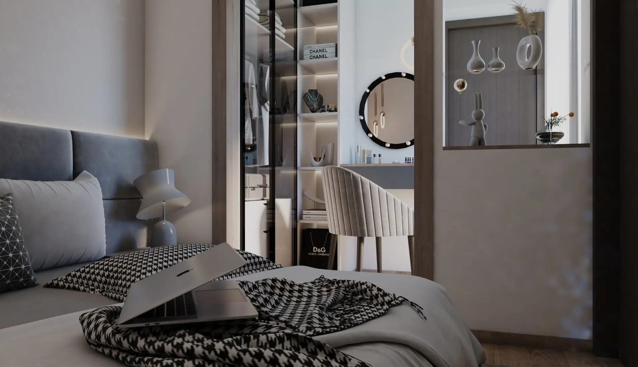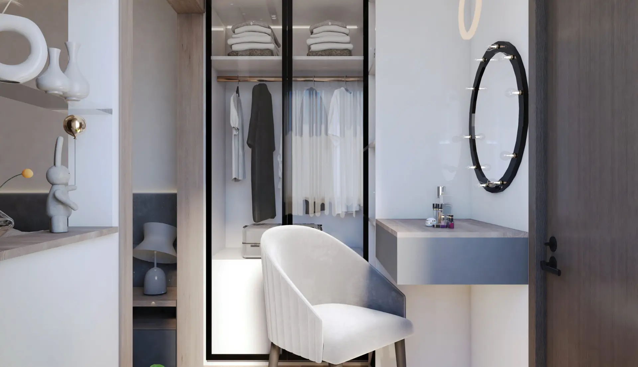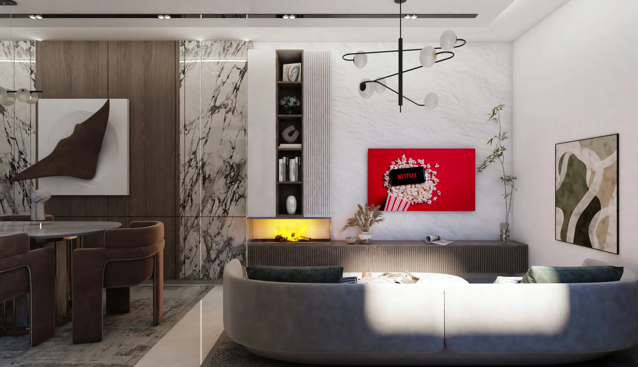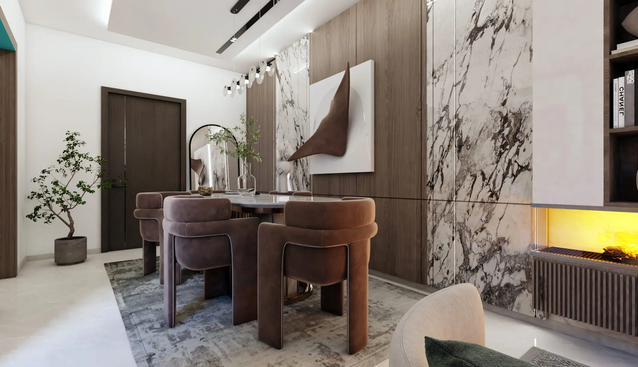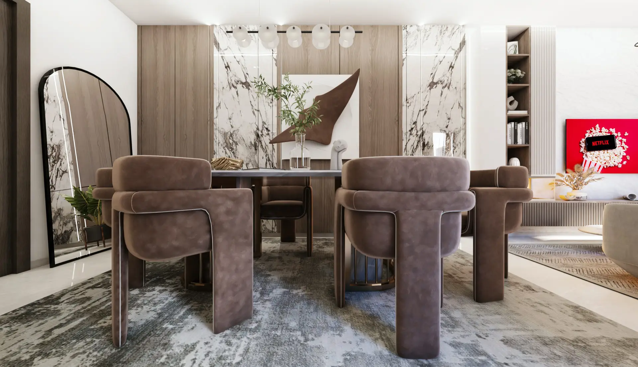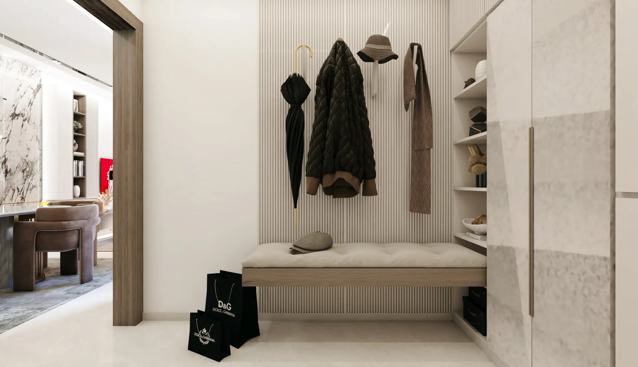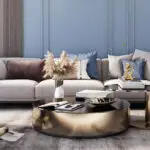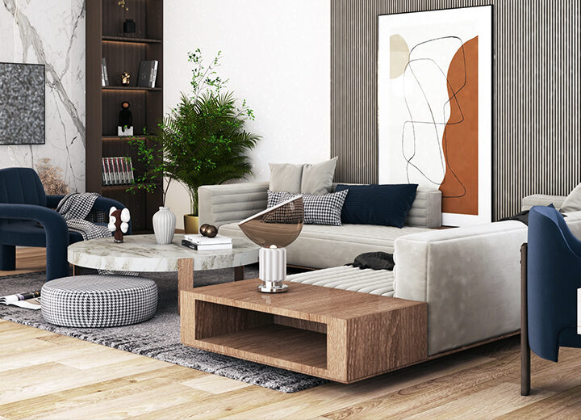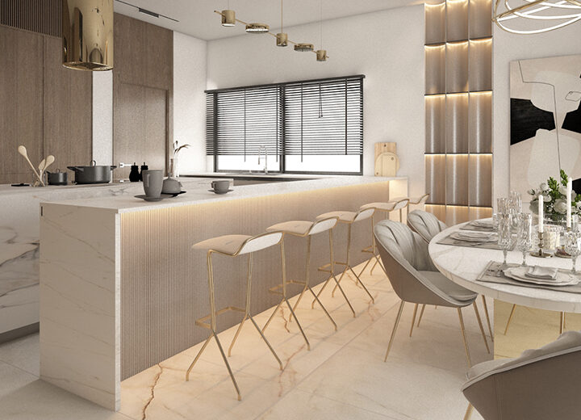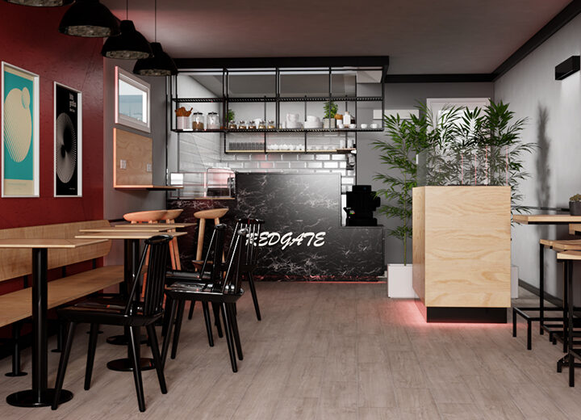Seif’s House
- Home
- portfolio
- Architecture
- Decor
- Interior
- Seif’s House
dESIGNERS:
Wejden Boulehmi
Jihene Bejaoui
Jihene Bejaoui
client:
Seif Eddine Stiti
DEADLINE:
3 weeks
pROJECT TYPE:
Interior design
STYLE:
Modern
date:
September 2024
The renovation of the Seif house proved to be a particularly interesting challenge due to its limited total surface area of 70 m². This constraint required careful consideration to maximize the use of space while ensuring that every design element met the practical and aesthetic needs of the client. The main challenge was optimizing the interior volumes to create a functional, comfortable, and harmonious living space, despite the restricted size.
One of the standout features of this house is its narrow façade, measuring only 6 meters in width. This unusual proportion presented specific challenges, particularly regarding the management of natural light and ventilation. It was essential to incorporate innovative solutions to allow light to flood the living areas while ensuring good airflow throughout the interior.
The narrow façade also posed aesthetic challenges. Great care was taken in the architectural composition to give this small frontage a balanced visual presence, while also addressing functional aspects such as access and the use of exterior space.
This project required a creative and methodical architectural approach, combining spatial optimization with ingenious technical solutions. Every design choice, from materials and colors to the layout of the rooms, was meticulously considered to maximize comfort and aesthetics, overcoming the constraints imposed by the house’s limited dimensions.

