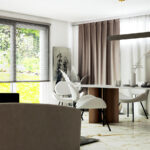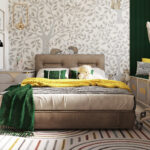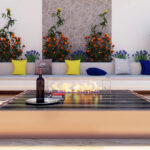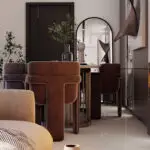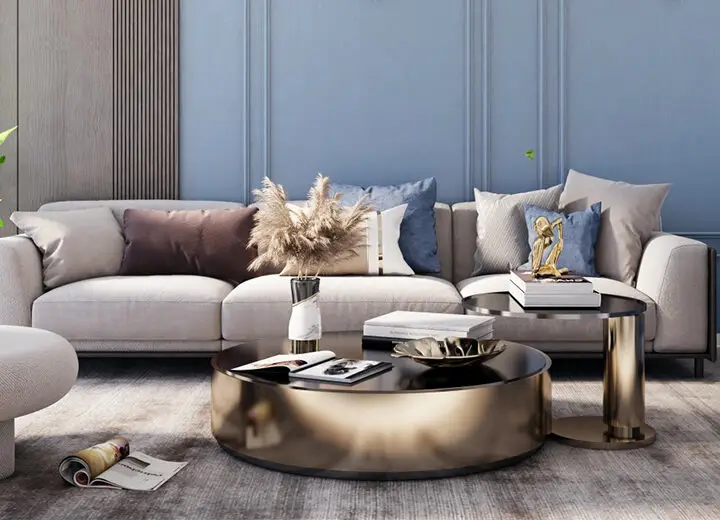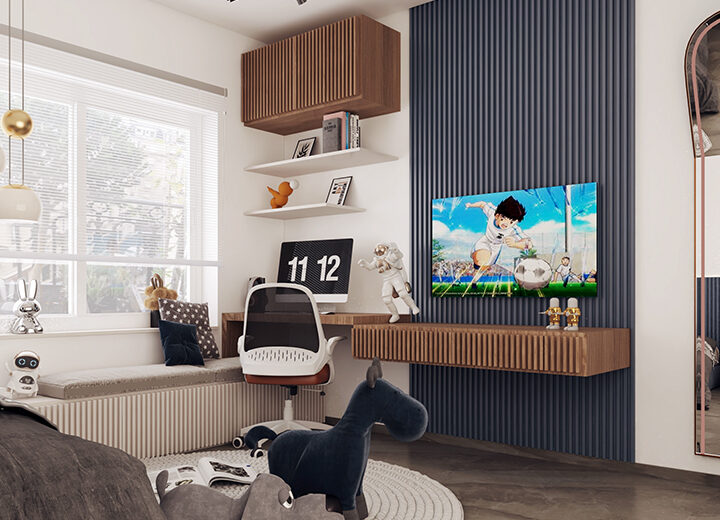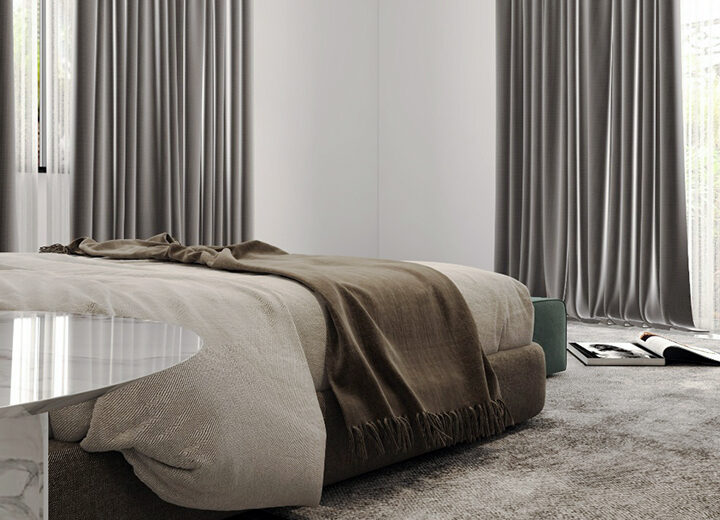Commercial building in Louata
- Home
- portfolio
- Architecture
- Commercial building in Louata
Designers:
Jihene Bejaoui
client:
Deadlines:
Project Type:
Strategy:
date:
Our design for the commercial building embodies the timeless elegance of neoclassical style, reinterpreted in a modern palette of black and white. From the exterior, the façade impresses with its majestic architecture, featuring tall Corinthian columns framing the main entrance and adding a touch of grandeur and sophistication. The exterior walls, in a brilliant white, are meticulously detailed with classic moldings and friezes that add depth and subtle refinement to the design.
The windows, symmetrically arranged along the height of the building, are framed in black, creating a striking contrast against the white walls and enhancing the building’s sleek, elegant aesthetic. Large black cornices crown the structure, providing a clean, defined finish that accentuates the neoclassical silhouette.
Inside, the harmony between black and white continues with white marble floors veined with black, adding a luxurious and contemporary touch to the space. The high ceilings are adorned with delicate rosettes and moldings, while the white walls are punctuated with black panels, creating a graphic effect that adds character and sophistication. Gold lighting fixtures and subtly integrated metallic details add warmth and opulence, balancing the monochrome palette and highlighting the timeless charm of the neoclassical style.
Our design for this commercial building blends the best of neoclassical style with a modern interpretation of black and white, creating a space that is both elegant, functional, and visually striking. This perfect balance between tradition and modernity offers visitors a unique experience, immersing them in an atmosphere of understated luxury and sophistication.




